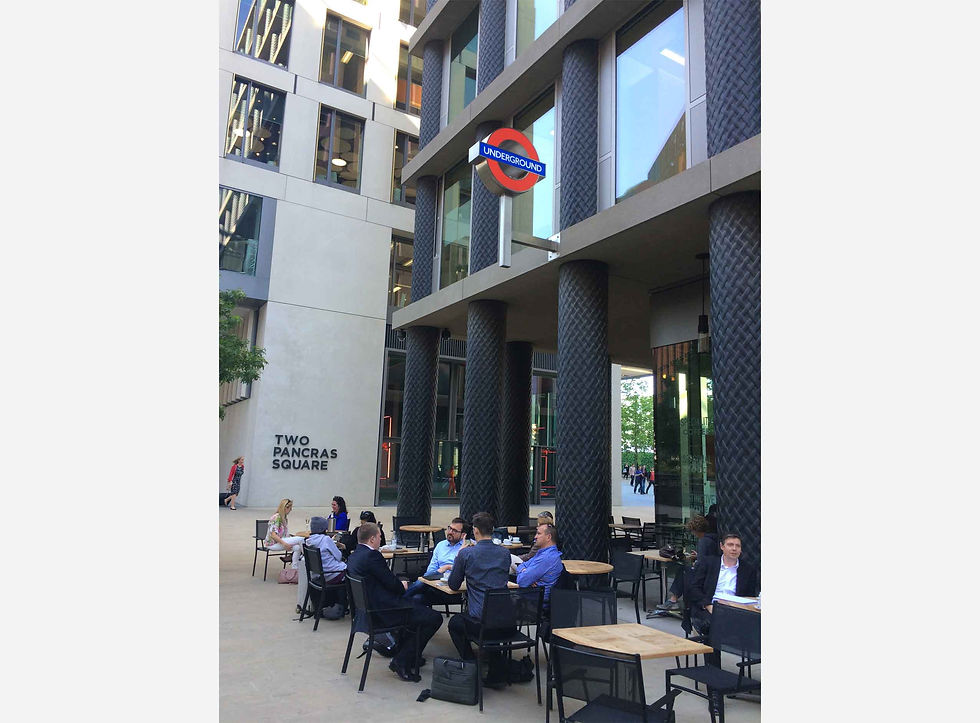top of page



1/2
ONE PANCRAS SQUARE
David Chipperfield Architects designed this new office building with ground floor retail space and an access link to the London underground. One of the Directors of Stylus Architects was the project architect working on this building for BAM design. The buildings main feature is the bespoke cast iron columns, which were cast using a mold. The project created a typical seven thousand office floorplate which was duplicated over eight storey’s. The building is linked to a two storey shared basement with access to the main central courtyard space on the ground floor.
LOCATION
London
CLIENT
Private
bottom of page